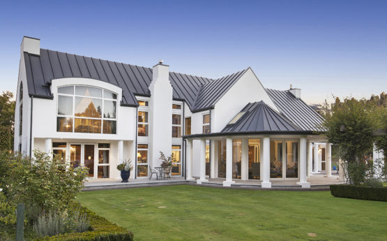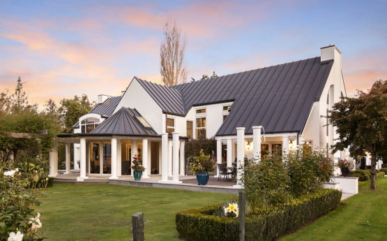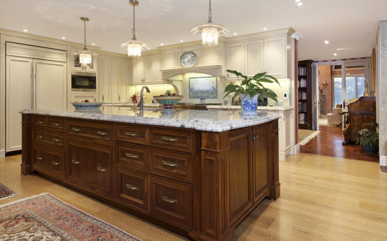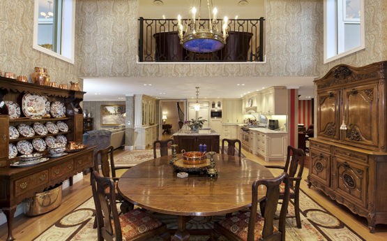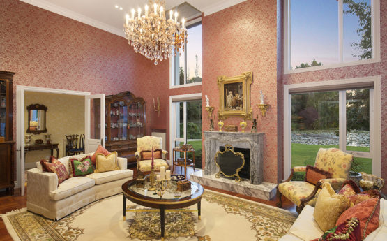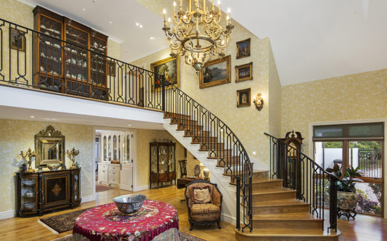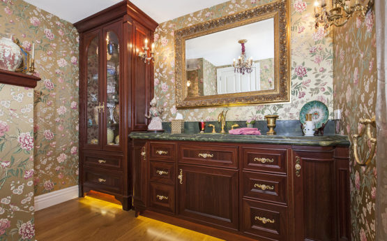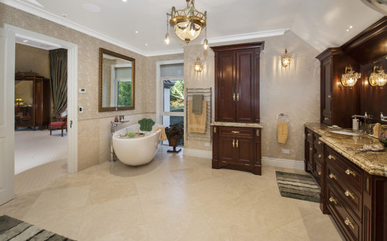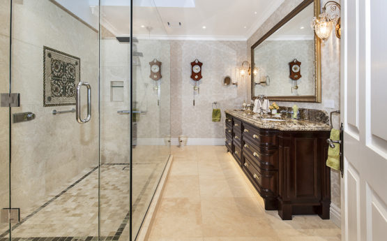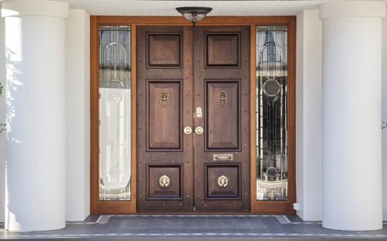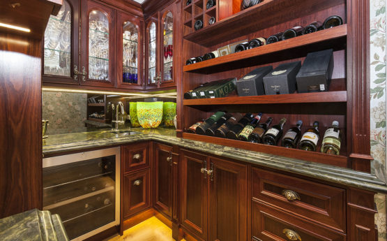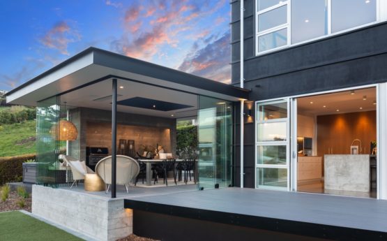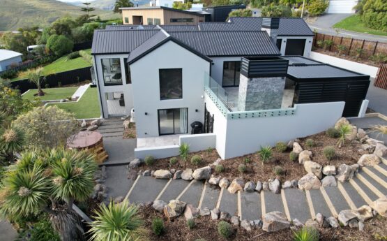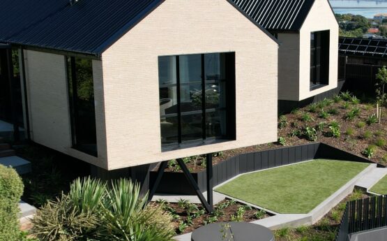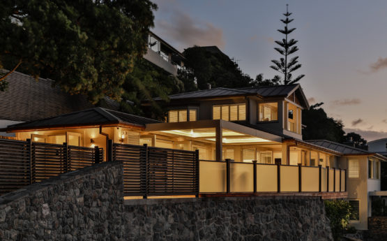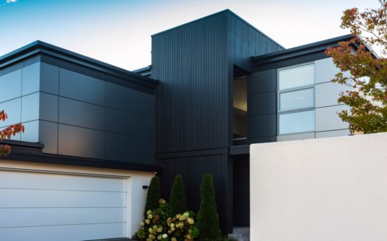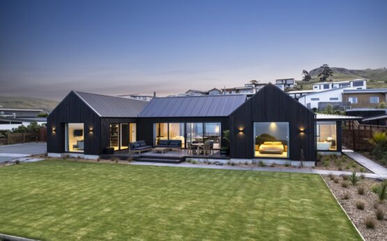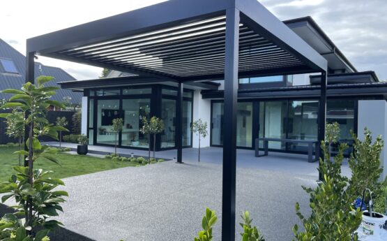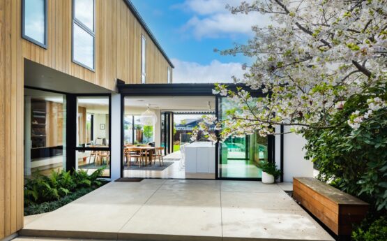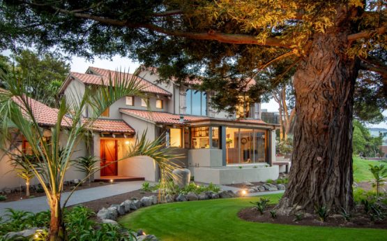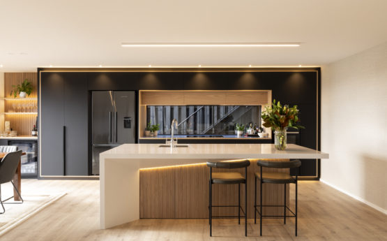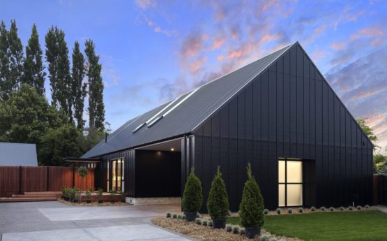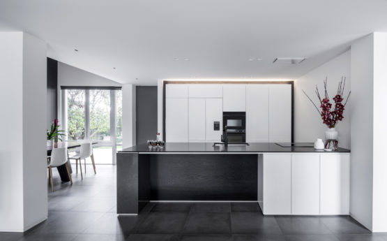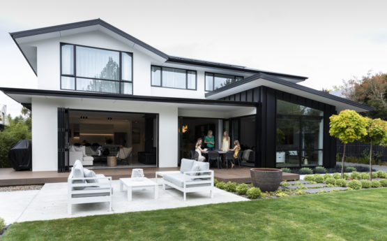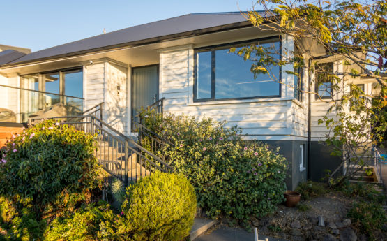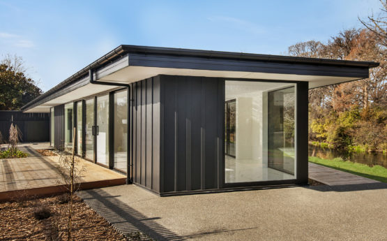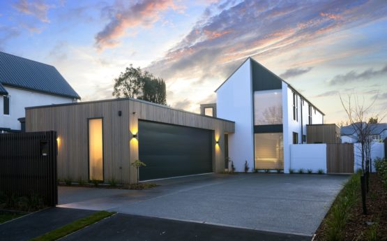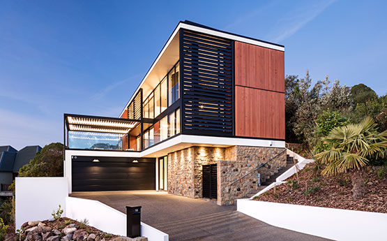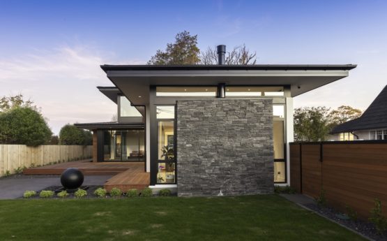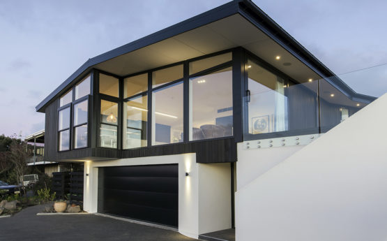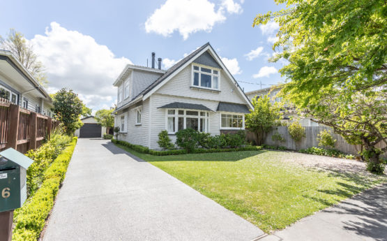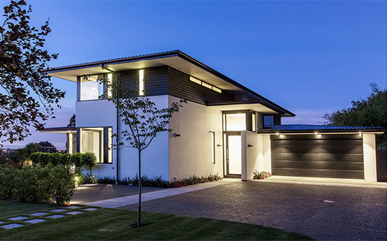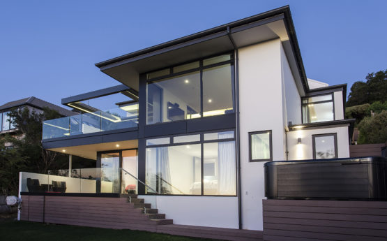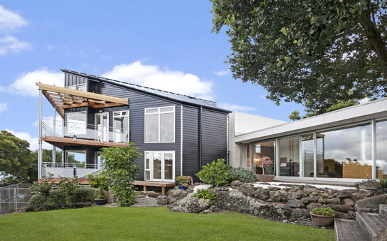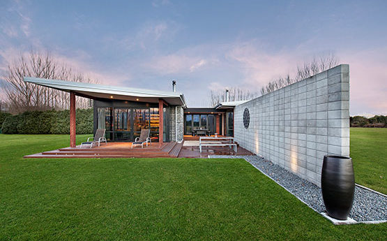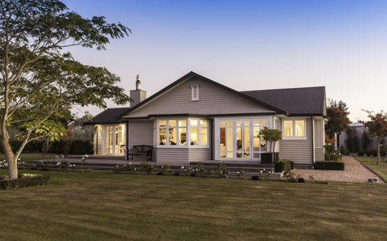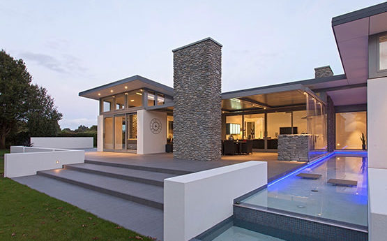Ohoka
Prestigious home make over
Extensive alterations and additions to this prestigious existing home. The lower level now consists of a lounge, library, kitchen with conservatory, family & dining rooms plus powder room, wine cellar, laundry and utility room. The circular stairway leads from the entry lobby to the mezzanine upper level with a detailed wrought iron balustrade to the sitting room with adjourning guest bedrooms & bathrooms, storage room and the master bedroom with walk in dressing room and expansive ensuite.
Architect
- O’Neil Architecture
Wilson’s Mill made over
Returning to New Zealand after more than 30 years residing offshore was a big deal for Kelvin and Lesley Finlay. They found storage for their substantial car collection, but the home they found in North Canterbury required a massive makeover to accommodate their substantial collection of furnishings and effects.
In September 2012, Lesley and Kelvin purchased the prestigious property known as Wilson’s Mill. The large plaster-clad home set amidst an expansive 16 acre garden appealed to the expats returning to their homeland after many years living in Canada. They had been working with architectural designer Darren O’Neil and builder Daryl Hewitt for more than a year developing plans for a new build on another site, but when Wilson’s Mill came onto the market, Lesley was attracted by the established garden. “I had been to view the estate a few times over the years so I was aware of the property. When we settled on the purchase we felt we bought the landscaping; we just needed to worry about the house”, Lesley laughs.
Darren and Daryl took on the challenge of extending and updating the home to accommodate the heirlooms and treasures that came packaged in 10 large shipping containers. Along with antiques and heritage art and furnishings, Lesley brought many fittings that she wanted included in the makeover. Additional unique features that couldn’t be transported across the ocean were subsequently custom designed or hand-made on site.
Lesley says, “It takes me a long time to make a decision over things, but when I do, I like to have that look or finish repeated, wherever I live”. She cites the crackle textured tiles, the antique crackled glass in the cabinetry and the special paint-washed finish on kitchen and laundry cupboards as just a few examples of features favoured in their former home that she wanted repeated in their new Ohoka property. Fortunately the DJ Hewitt team had a diverse and experienced team of craftsmen and suppliers to draw on for the highly specialised work. “Daryl was always able to find suitably talented tradespeople able to meet my high standards and deliver on my expectations”, Lesley says.

Lesley admits she is very particular about the finish and minutiae of interior detailing. “I like detail”, she says. New architraves and moulded skirtings have been added throughout the expansive 584 square metre home. High, coved and curved ceilings have had ornate cornices and intricate roses installed by skilled plasterers and antique and unique light fittings are a feature of the rooms. The antique oak front entrance doors, flanked by stained glass side panels and feature window above, commemorate the founding of Wilson’s Flax Mill on this site. Granite benchtops in the kitchen, laundry and bathrooms are double thick with ornate rolled edging. Every wall is papered with an assortment of limited edition coverings sourced internationally.
Many of the stunning architectural features look deceptively simple but have been complicated to create, requiring skilled engineering and building capabilities. The sweeping circular stairway that leads from the entry lobby to the mezzanine upper level is a work of superb craftsmanship. Each step is flanged and the wrought iron balustrading painstakingly measured and designed to wrap around the curve.
Work started in August 2013 and it was almost two years later that the home was ready for its occupants and their many and varied possessions. The exquisite interior provides a lavish backdrop to the treasures within. In reflecting on the time and effort involved in the project, Lesley is enthusiastic about the outcome.
“In Vancouver, it took me 20 years to get the effects I wanted. Here it has taken just two. I knew what I wanted. It was just a matter of finding the people who could do it”, she says. And when asked about the next project, Lesley is quick to respond. “What’s next? The garden; I think we need to build a pond…”



