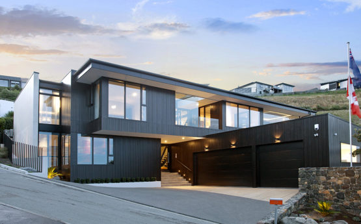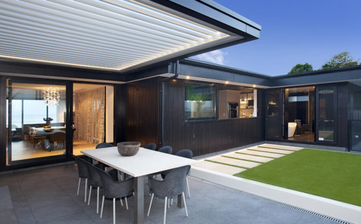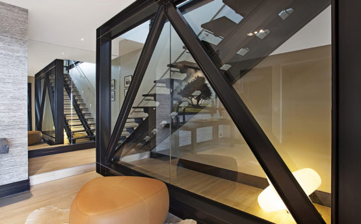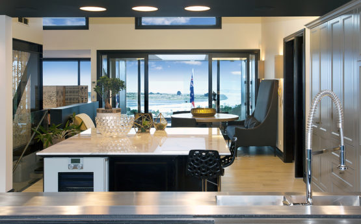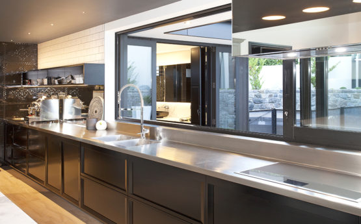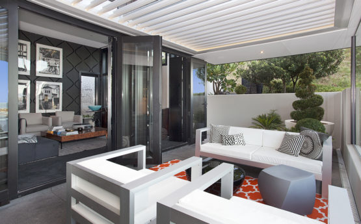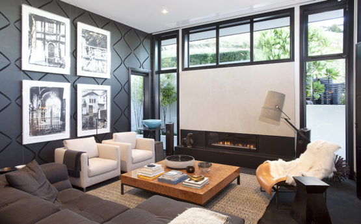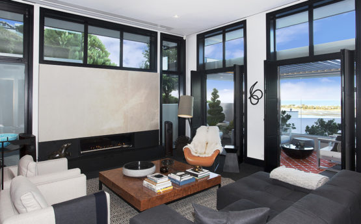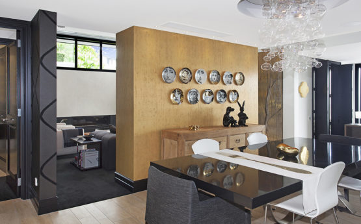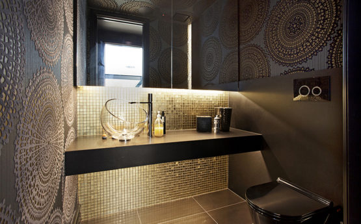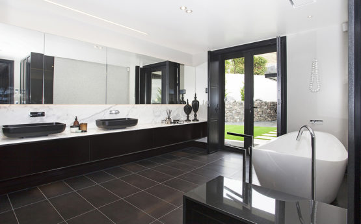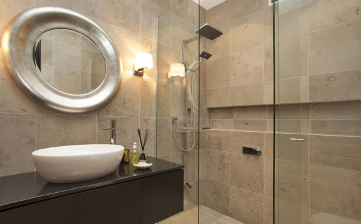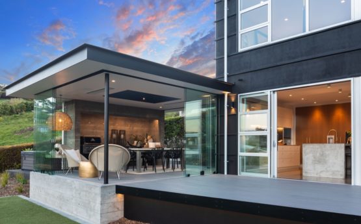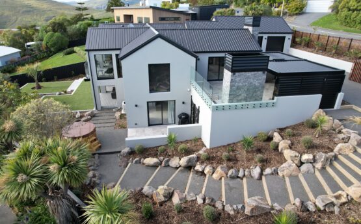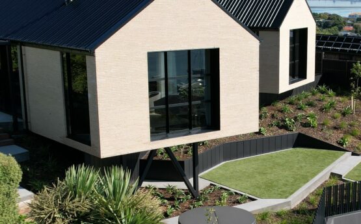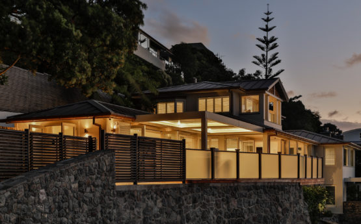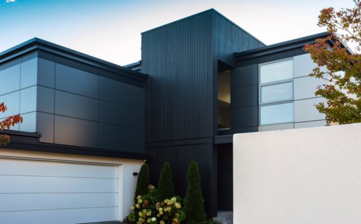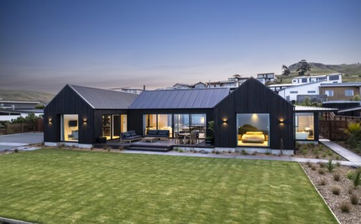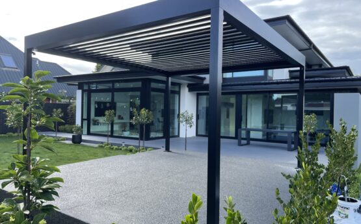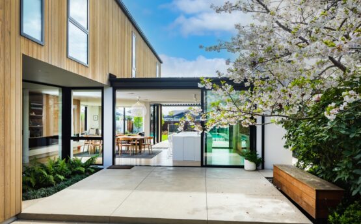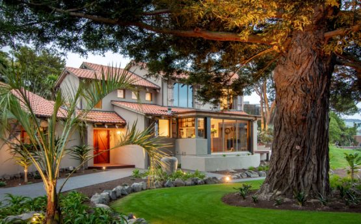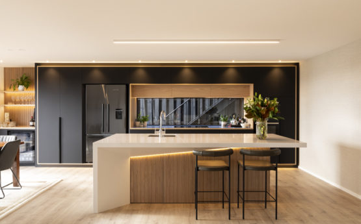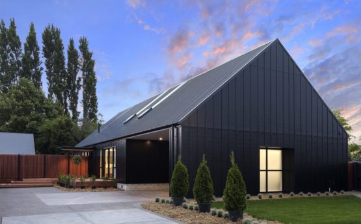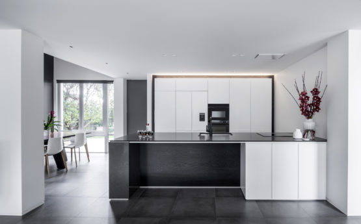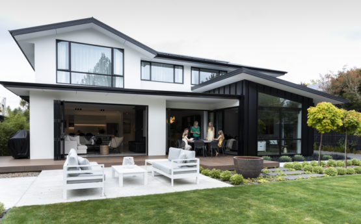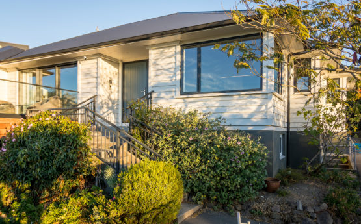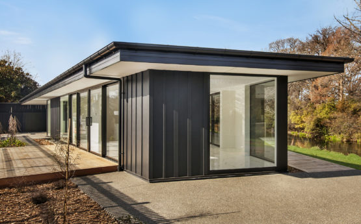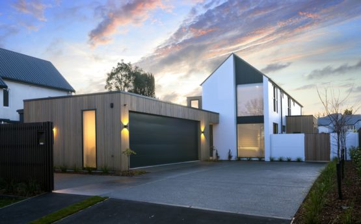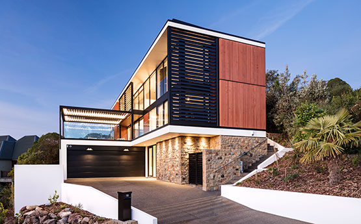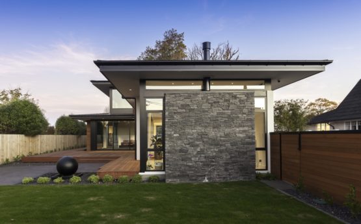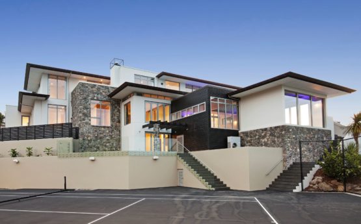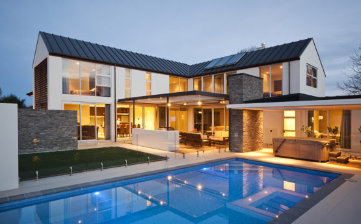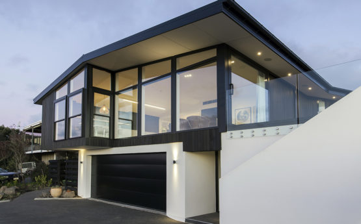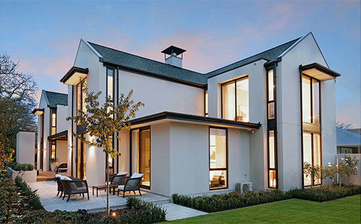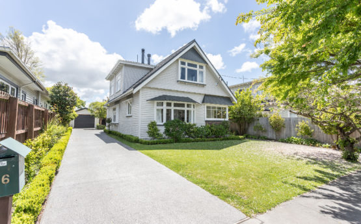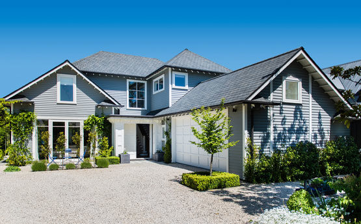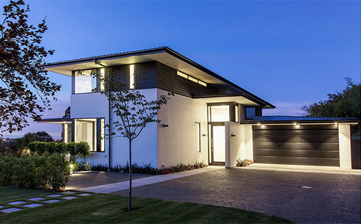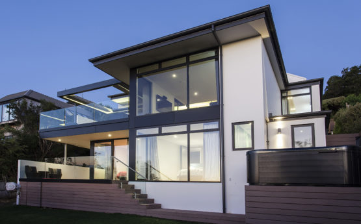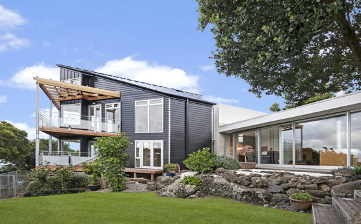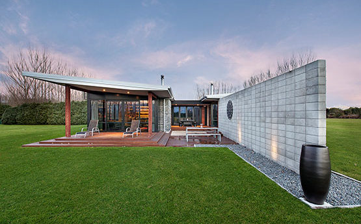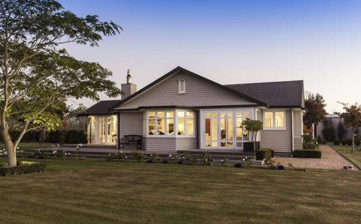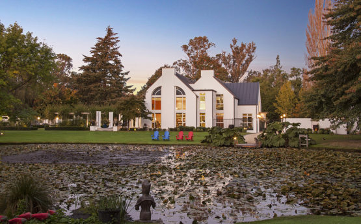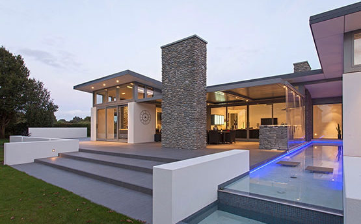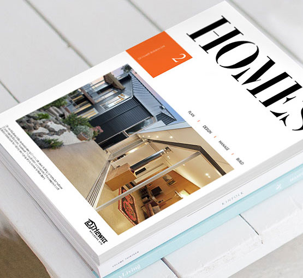Redcliffs
Ground-breaking and award-winning.
Over two levels there are numerous indoor and outdoor living areas as well as three deluxe bedrooms and three bathrooms. Exposed steel beams provide a central brace from the entry lobby up to the kitchen and dining areas and are a striking feature in a home that has been created to impress.
Architect
- O’Neil Architecture
Awards
- 2015 ADNZ (Architectural Designers New Zealand) Interior Award for designers Darren O’Neil and Tara Hewitt.
- Finalist in the 2015 ACENZ (Association of Consulting Engineers) Innovate Awards for Earthquake future-proofing.
- Finalist in the 2015 GANZ (Glass Association New Zealand) Glass Industry Awards for designing with glass for designers O’Neil Architecture and Glassforce.
A showcase for excellence in design & build.
Daryl and Tara Hewitt’s award-winning showhome was damaged beyond repair in February 2011. The couple seized the rebuild opportunity to strengthen and improve their new home and their understanding about how to simplify and streamline the insurance settlement process. That wealth of knowledge has been of enormous assistance in helping their clients achieve rebuild success stories.
Daryl and Tara, founders of DJ Hewitt Ltd, have built three houses on the lower slopes of Redcliffs. Their latest residence is their favourite. “We built this entirely to suit our own tastes,” Tara says. “We are both passionate about houses. It is our hobby as well as our job.” Having already honed their plans for the perfect hill home on two earlier versions of multi-level, multi award-winning properties, the couple knew exactly what they wanted in their new home. “We wanted a place that would be beautiful to live in and one that would withstand any future seismic activity,” says Daryl.
Daryl, managing director of the bespoke building company is equally as passionate about design and residential living environments as Tara. They are fastidious about form and function and the home is both a showcase for their business, as well as a sublime living environment for themselves and their cherished miniature schnauzer, Porscha.
The ‘wow’ factor is evident in every element of their home from the fur lined dog’s bed to the flock lined walls, one-off furnishings and the multi car garaging. The home has been over-engineered with commercial foundations, suspended concrete floors and lightweight cladding all designed to protect and isolate the home from excessive movement.


Designed by Darren O’Neil and completed in 2014, the home is fully-automated and Daryl and Tara can remotely control heating, lighting, entertainment systems, and security features from their smartphones. Over two levels there are numerous indoor and outdoor living areas as well as three deluxe bedrooms and three bathrooms. The home combines the couple’s favourite styles. “We like country, we like modern and we like oriental. This is the kind of house we wanted,” Tara says.
Their design brief was concise. “We wanted steel beams exposed,” Tara says. What began as an aesthetic desire eventually became a structural component of the home. The steel beams provide a central brace from the entry lobby up to the kitchen and dining areas and are a striking feature in a home that has been created to impress.
Each aspect of the home is an exemplar of the talents and detailed workmanship of the many experienced contractors they engage on their numerous projects. The front door swivels open to reveal a generous entry lobby. Folded steel stairs, flanked by the exposed beams behind glass, lead to the upper level. Exclusive metal work is evident throughout the home. Steel shelving suspended in the kitchen, custom designed bookcases and shelving units, French inspired cabinetry and steel shutters on windows have all been handcrafted by ‘Bob the metal man’.

In the expansive kitchen a large island unit topped by marble is framed by gleaming stainless benches. A lowered black ceiling creates intimacy amidst the glossy surfaces, lacquered cabinets, powder coated metal shelving, glass walls and extravagant lighting. The décor is diverse and arresting.
The formal lounge doubles as a movie theatre. A large screen, recessed into the over height ceiling, drops from a recess disguised by the negative detailing of the ceiling. Tara’s exceptional taste and her ability to find pieces to suit is evident on every shelf and surface.
Décor and fittings have been sourced from all around the world and include a range of styles, textures and finishes. Soft fur rugs are draped over sumptuous couches and chairs, seagrass textured and flocked wall papers line walls, and floor coverings include deep pile black carpet and ceramic wood-like tiles on a solid concrete floor. In the scullery, unique stamped black tiles, left over from their former home, line the wall.
Tara has a keen eye for detail and overseas travel influences her design inspiration. “My husband says I am a very good shopper, and I am,” she laughs. Along with exquisite pieces purchased from Matisse, Belle, Corso de Fiore and other retailers, Tara has designed a number of furnishings and artworks. The high backed two-seater couch in the informal dining room, the stainless base under the formal dining table, the antiqued mirror in the master bedroom and the velour padded bedhead have all been made to order from artisans amongst her unique network of contacts.
Oversized artworks in acrylic frames suspended from wire cables in the formal lounge were created from pictures taken on a European trip. Artist and family friend, Victoria Jones, has enlarged and modified four photos, applied layers of paint, and used other techniques to create a gallery of holiday images. Tara worked with Ronald Mottram on the acrylic frame design.


Deck areas – some enclosed and partially covered – provide a range of options for taking in the great outdoors. Landscaping was done by Kamo Marsh and Textured Plants. A small Japanese inspired garden at the rear of the house provides a sheltered spot for relaxing and dining. It is a perfect complement to the clean lines and extravagant features of the interior. The striking courtyard includes stone walls, astro turf, four Japanese cloud trees and a large wall mounted metal sculpture.
It is a little ironic that the smallest room in the home is the one that packs the biggest punch décor wise. An oversized black lacquered door opens into the guest powder room where black flocked paper, mirrors and glittering mosaic tiles line the walls. A crystal basin atop a marble base contributes to the ultimate deluxe guest loo.
This home is designed and dressed to impress. Winning the Interior Design category for the Canterbury / Westland region of the Architectural Designers New Zealand annual design awards in 2015 was a fitting tribute from industry peers. As Daryl says, “Our former house was stunning but this one is better. It’s a major notch up. We just love it”.
For any clients considering what to include in their new build project, 12 Challenger Lane is a one-stop-showcase for all that is hot in a home.


